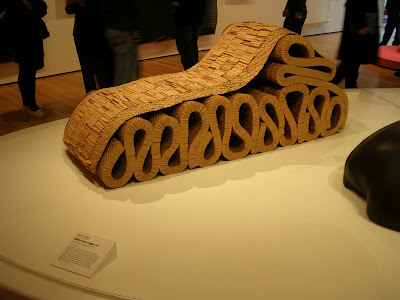Module
Hey guys! Here are the notes i scribbled down during our discussion last Friday. Some of them make sense to me and some of them don't.. so i can only imagine what they will mean to you.
- articles based on buzz
-interventions
- reading
- quotes
-travel journals
- series of quick thoughts
- informal vs formal conversations
- basing off of a quote and then allowing web to form
- reviews of class readings with thoughts
- generating thought (and material) through architectural experiences
- experience vs inexperience
- extension of thought
- what do we get out of extension of experience
- breaking the rules = superfluous
- challenging environments
- what feels natural and right... why? self analyzing
- honesty- not overextending our intellectual means
- well informed, accessible
- disconnect and self contained
- perspective students- reveal
- subversion and removal
- education
- how to build on architectural knowledge
- disconnect between methodologies
- synthesize
- there is always more
- when do things really end?
- fundamentals of design
- times changes design
- insights within studio
- relevancy of.....
- force vs
- Liz Diller
- doesn't have to be a criticism, but just to be
- isolation vs connection
contact vs details
- don't get caught up
- ' let's just have something'
- date of April 14: have material
- before graduation: have product
- perception
- theme without authority
- restraint vs. editing
- module = free space
- edit grammar/spelling
- exquisite corps
- inviting
- accessibility
- images- same thought as articles: fun and free
- 'talking is poetry'
- blog-form generator
- refine the 'meat'
- limiting access to blog
- physical vs digital
- forum
- blog access
- developing confidence and understanding
- motivator
- viral and guerrilla advertising
- 'my life is a mess of majestic proportions'
- requirement: 'whoever can make it to beer and poetry night'
- attendance = influence
- walls are not the force which defines architecture or space
- definition, placing meaning
- cop out question vs cop out answer
- what do we get out of it
- designer's leading
- be mindful of egobation
- questions, concerns, fears?
- only do it when excited.
can't wait to see what comes from this......
can't wait to see what comes from this......






























